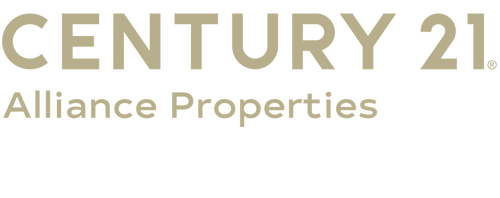
Sold
Listing Courtesy of: NTREIS / Century 21 Alliance Properties / CENTURY 21 Alliance Properties / Joe Patino - Contact: 817-232-9550
713 Remington Drive Cleburne, TX 76033
Sold on 02/03/2025
sold price not available
MLS #:
20724871
20724871
Lot Size
7,013 SQFT
7,013 SQFT
Type
Single-Family Home
Single-Family Home
Year Built
2000
2000
Style
Craftsman, Traditional
Craftsman, Traditional
School District
Cleburne Isd
Cleburne Isd
County
Johnson County
Johnson County
Listed By
Theresa Fernandez, Century 21 Alliance Properties, Contact: 817-232-9550
Joe Patino, CENTURY 21 Alliance Properties
Joe Patino, CENTURY 21 Alliance Properties
Bought with
Cheyenne Copeland, Reside Real Estate LLC
Cheyenne Copeland, Reside Real Estate LLC
Source
NTREIS
Last checked Jan 2 2026 at 2:21 AM GMT+0000
NTREIS
Last checked Jan 2 2026 at 2:21 AM GMT+0000
Bathroom Details
- Full Bathrooms: 2
Interior Features
- Cable Tv Available
- Disposal
- Dishwasher
- Plumbed for Gas In Kitchen
- High Speed Internet Available
- Electric Water Heater
- Dry Bar
- Gas Range
- Windows: Window Coverings
- Vaulted Ceiling(s)
- Laundry: Electric Dryer Hookup
- Laundry: Full Size W/D Area
- Laundry: Washer Hookup
- Vented Exhaust Fan
- Windows: Bay Window(s)
- Laundry: Utility Room
- Pantry
- Walk-In Closet(s)
- Built-In Features
- Double Vanity
- Open Floorplan
Subdivision
- Remington Ridge Ph 01
Lot Information
- Subdivision
- Landscaped
- Lrg. Backyard Grass
- Interior Lot
- Few Trees
Property Features
- Fireplace: 1
- Fireplace: Brick
- Fireplace: Gas
- Fireplace: Gas Starter
- Fireplace: Living Room
- Fireplace: Glass Doors
- Foundation: Slab
Heating and Cooling
- Central
- Electric
- Fireplace(s)
- Ceiling Fan(s)
- Attic Fan
- Roof Turbine(s)
- Central Air
Flooring
- Carpet
- Ceramic Tile
Exterior Features
- Roof: Composition
Utility Information
- Utilities: City Sewer, City Water, Asphalt, All Weather Road, Concrete, Sidewalk, Curbs, Unincorporated, Individual Water Meter, Individual Gas Meter, Overhead Utilities, Electricity Available, Cable Available, Electricity Connected, Natural Gas Available, Sewer Available
- Energy: Drought Tolerant Plants, 12 Inch+ Attic Insulation, Efficient Hot Water Distribution, Water-Smart Landscaping
School Information
- Elementary School: Marti
Garage
- Garage
Parking
- Covered
- Garage Door Opener
- Garage
- Garage Faces Front
- Driveway
- Concrete
- Inside Entrance
- Kitchen Level
- Lighted
- Direct Access
- Paved
- Garage Single Door
Living Area
- 1,604 sqft
Additional Information: Century 21 Alliance Properties | 817-232-9550
Listing Brokerage Notes
Buyer Brokerage Compensation: 3%
*Details provided by the brokerage, not MLS (Multiple Listing Service). Buyer's Brokerage Compensation not binding unless confirmed by separate agreement among applicable parties.
Disclaimer: Copyright 2026 North Texas Real Estate Information System (NTREIS). All rights reserved. This information is deemed reliable, but not guaranteed. The information being provided is for consumers’ personal, non-commercial use and may not be used for any purpose other than to identify prospective properties consumers may be interested in purchasing. Data last updated 1/1/26 18:21




